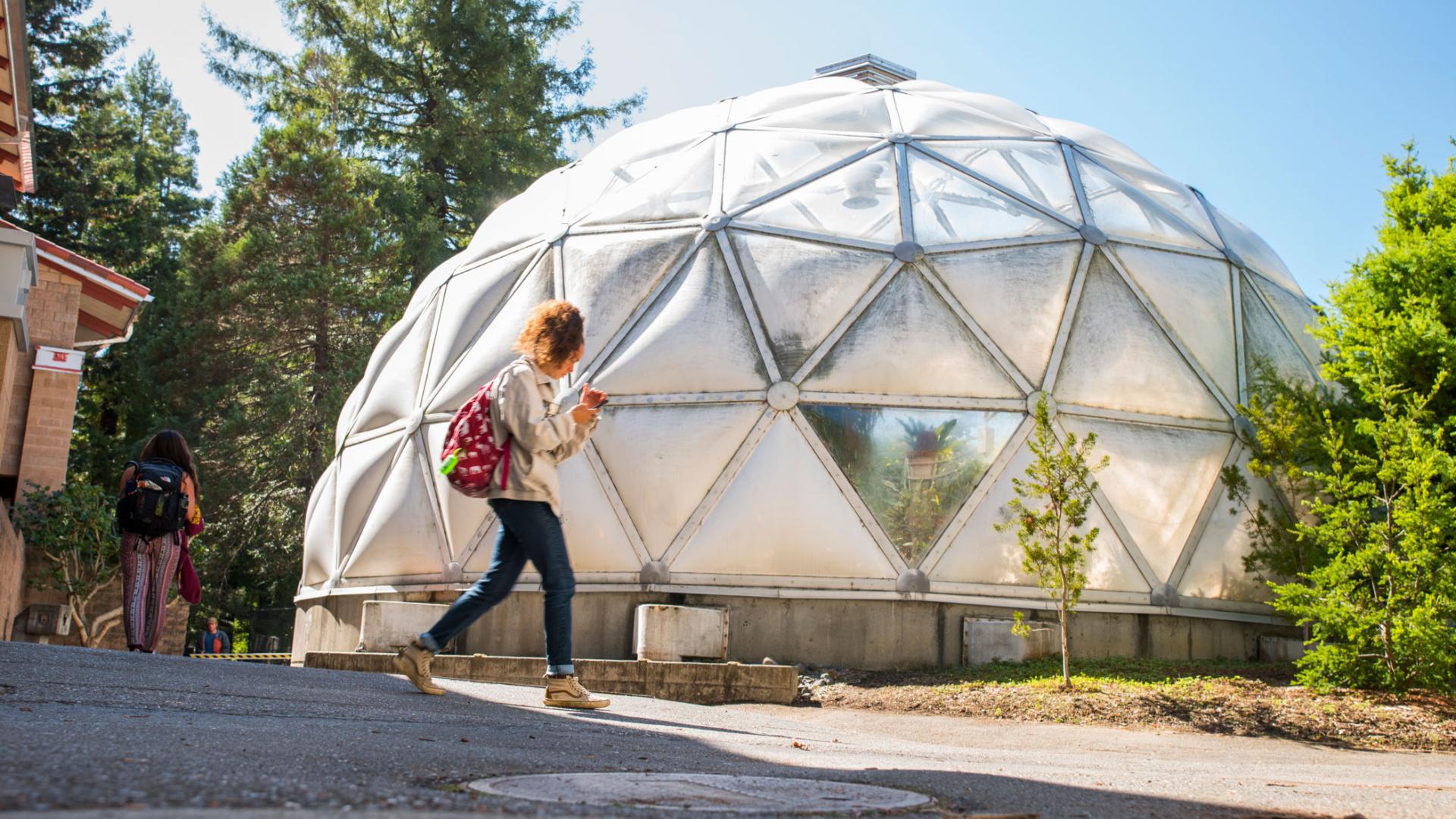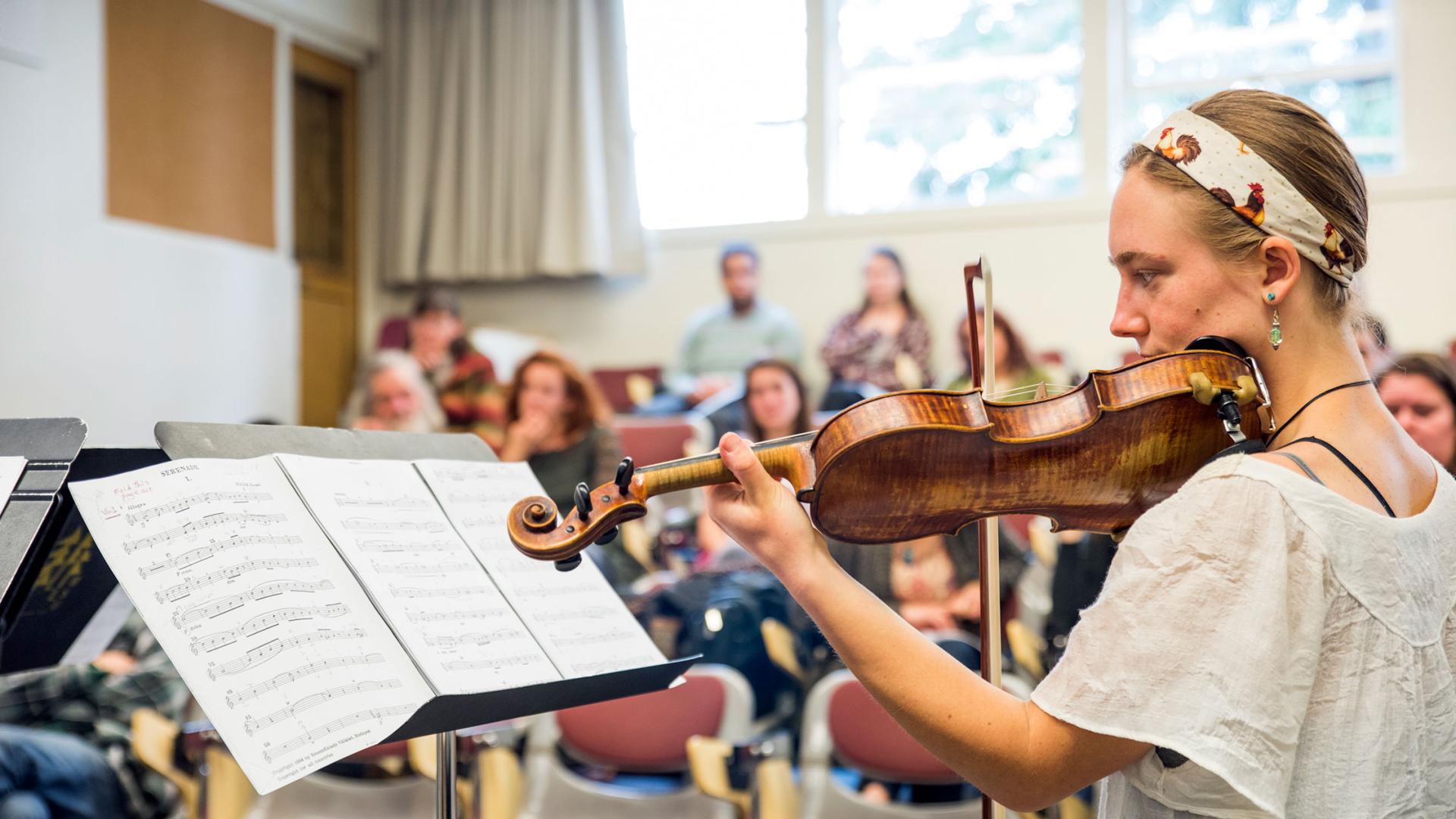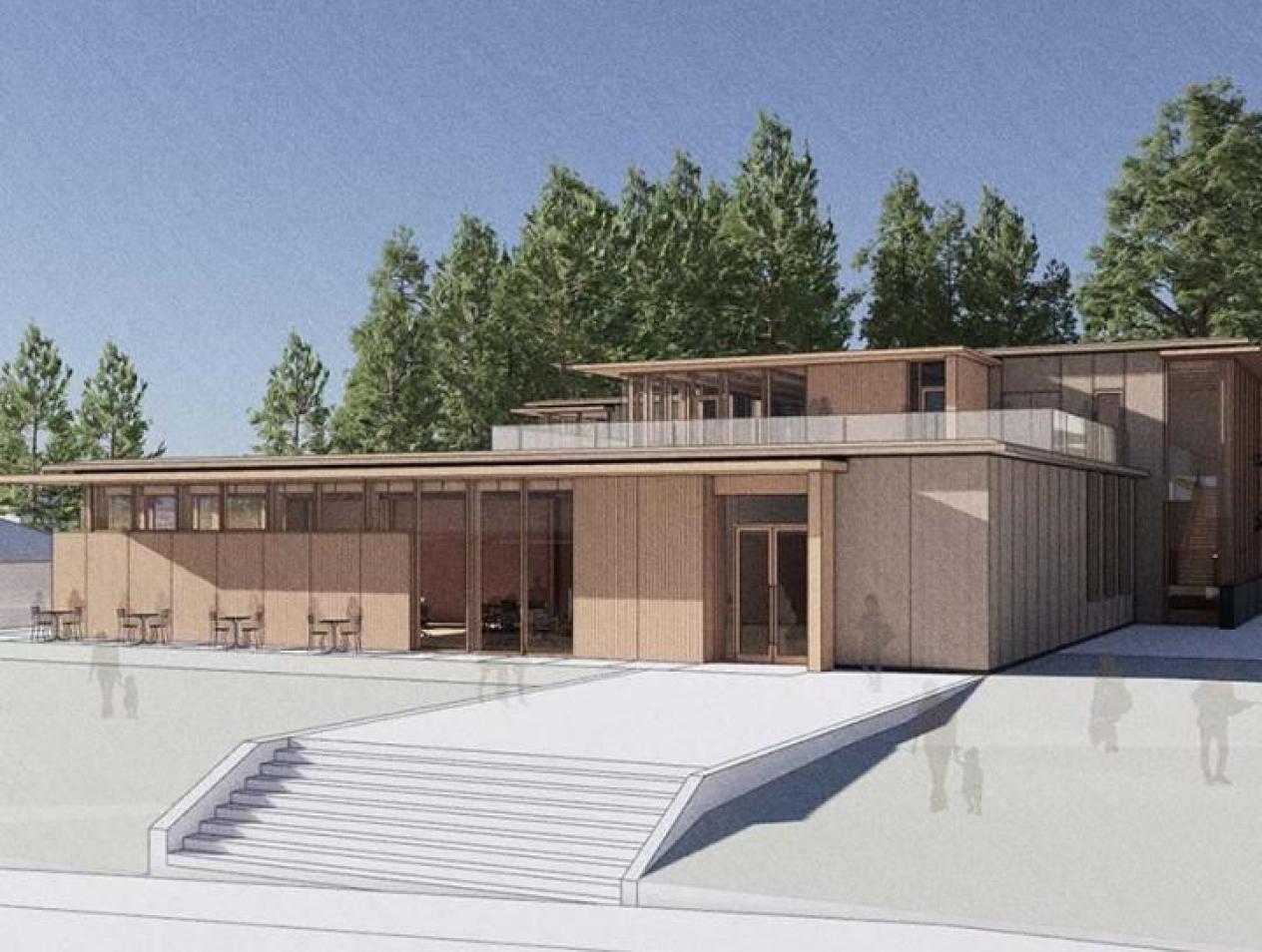Breadcrumb
Energy Research + Sustainability Center (ER+SC)
Project Vitals
- Planned Construction: 2025-2027
- Project Budget: $28,000,000
- Funding Source: CSU Chancellor's Office
- Humboldt Project Manager: Kassidy Banducci, Jason Baugh
- Project Architect: Smith Group
- Project CEQA Consultant: Ascent Environmental
- Project Contractor: Swinerton Builders
- Construction Project Manager: fs3|Hodges
Project Details
The new building is situated at the corner of 14th Street and B Street adjacent to the Marketing and Communications building. The ER+SC will be two stories tall and approximately 20,000 GSF. The occupied floors are composed predominately of teaching labs, offices, and research labs. The ER+SC building will bridge the transition between the campus and neighborhood character by celebrating the pedestrian through street level articulation and human scale spaces. Building upon the concept of a ‘multi-tool’, the building unfolds to reveal its cutting-edge activities inside.
The project is currently in schematic design and design will continue through Spring 2024. Construction activity is scheduled to begin Summer 2024. Total project budget $28m, planned opening late Fall 2026.
LEED Gold Equivalent per version 4 for BD+C of the USGBC standard
Collaborative Design Build team: Swinerton & Smith Group
CEQA
The Chancellor’s Office’s Capital Planning, Design and Construction (CPDC) approved the Master Plan Environmental Impact Report Addendum on December 3rd, 2024.
Master Plan Environmental Impact Report Addendum can be found HERE
Appendix documents HERE
Notice of Determination HERE






