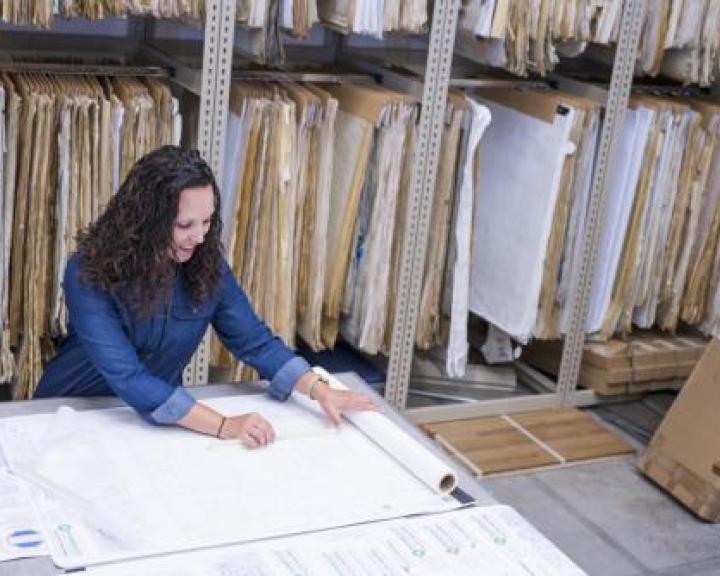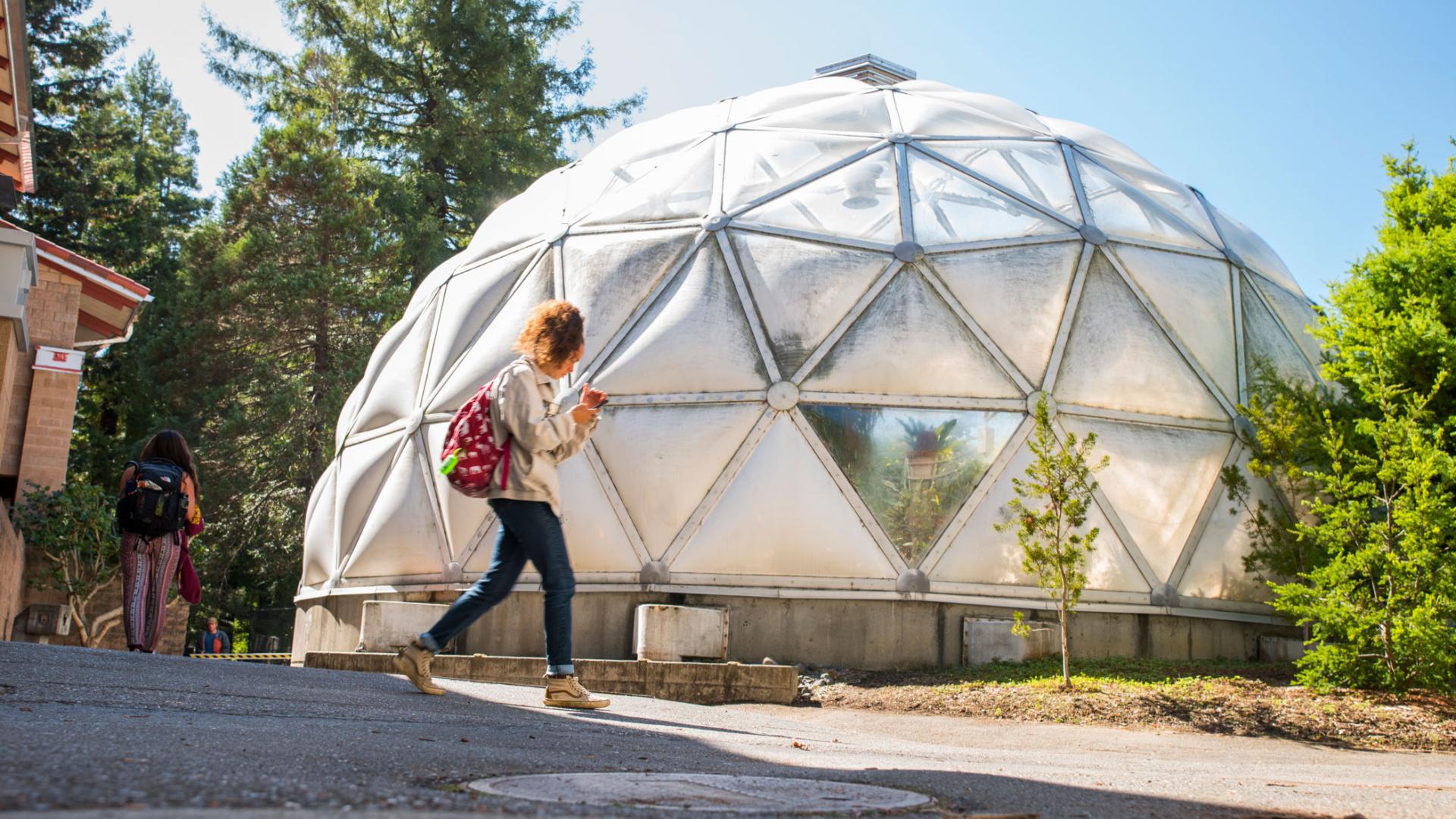Breadcrumb
Planning, Design & Construction
Facilities Planning, Design, and Construction strives to support the University's academic mission and strategic plan through the provision of outstanding planning design and construction services required to develop and maintain a safe, sustainable and high quality learning and working environment for students, faculty, staff and visitors. We value the importance of collaboration with the campus community and believe such to be a critical part of our success.
Within CSU, the authority to plan, design, and construct major and minor improvement to campus buildings and grounds is delegated to the president through the CSU Board of Trustees. This authority includes the designation of a Deputy Building Official and Construction Administrator as well as allows a campus to implement its own projects without direct supervision of the Chancellor's office.
Campus projects are implemented under the auspices of the University's approved Capital outlay management plan. Authority for design, permitting, inspection and contract administration associated with campus projects are delegated to personnel within the department of Facilities Management.
- Planning: Space Management, Capital Outlay, Land Use, Real Estate, Master Plan, and Environmental
- Design: Project Delivery Guide, Building Permit Process, State Fire Marshal, Campus Building Standards, CPDC
- Construction: Bidding, Contracts, Project Management, Inspections
- Capital Projects: Current and Upcoming Major and Minor Capital Projects
Facilities Planning
The Planning & Design Unit within Facilities Management is responsible for land use and capital outlay planning, campus space use tracking and reporting, real estate acquisition and management, Physical Master Plan development, and campus CEQA compliance. This includes keeping the campus authoritative record for all facility/building space in a database known as “Facilities Link”, submitting the annual Space and Facilities Data Base Report (SFDB) to the CSU office of Capital Planning, Design and Construction (CPDC), providing information and technical support to the Humboldt Facilities Working Group, and maintaining land acquisition records.
- Campus Space Use
- Capital Outlay
- Land Use Planning, Real Estate Acquisition & Management
- Campus Master Plan

Facilities Design
The Planning & Design Unit within Facilities Management is responsible for all campus design related to projects. This includes plan development with consultants and our in house design professionals, code review, project permitting, campus standards, and coordination with the CSU office of Capital Planning, Design and Construction (CPDC) and other state review agencies. What can we do for you?
Planning & Design is your campus resource for the following typical scenarios:
- Office Remodels including furniture and equipment
- Room Finishes including painting, flooring, window shades
- Project Concepts, Planning, and Estimating
- Building Code Questions/Interpretations
- American with Disabilities Act (ADA) interpretations
- Classroom Remodels
- Grants Development with a facility component
- State Fire Marshal Questions/Interpretations

Construction Management
Working in conjunction with the Planning and Design units, Construction Management (CM) is responsible for the development, enhancement, and preservation of the physical spaces of the campus. Throughout the construction phases, projects are managed to ensure that health, safety, regulatory, and code compliance with all applicable local, state and federal regulations regarding construction are met. CM represent the interests of the campus community, working with the CSU office of Capital Planning, Design, and Construction (CPDC), state, and local agencies to coordinate and manage major and minor capital projects, repairs, and maintenance.
Construction Management services include:
- Bidding and contracting
- Construction Inspections
- Project management through and after the construction phase for:
- Minor Capital Outlay Projects- Projects that correct deficiencies, provide new or improved facilities, or provide equipment for new or improved facilities and are estimated to cost $709,000 or less (as of 3/12/18) per SUAM Section 9701.01 (revised in CM 18-01).
- Major Capital Outlay Projects- Capital outlay projects for which the estimated costs exceed the vaule of a minor capital outlay project (as noted above) are considered major projects. In addition, all new facilities, land acquisitions, and projects which increase the existing footprint of a building, regardless of cost, are major capital projects. All such projects must be managed under the requirements of the University’s adopted Capital Outlay Management Plan.
- Maintenance and repair projects
- Job Order Contracts (JOC) Projects
- Emergency Construction Projects
- Project closeout
- Construction Warranty Claims
Capital Projects
A Project is defined as a land acquisition or improvement, new construction, addition, alteration, or betterment of existing buildings, hardscape, landscape, and infrastructure on the physical campus as well as other properties owned or leased by the University where at least two of the following criteria are met:
- The Minimum Cost has been established as not less than $15,000.
- A Change in Space Type or Function defined as one in which the proposed usage following completion of the proposed scope of work is different from that for which the space was previoused used.
- Complexity of the Proposed Scope defined as scope that requires the application of regulatory compliance as well as campus and California State University requirements.
- Change in Physical Interior or Exterior Layout which includes adding, subtracting or otherwise modifying the existing square footage of a space or structure.
- Land Acquisitions are automatically considered to be a Project regardless of the ability to meet the criteria noted above.
See our current Capital Projects.
For more detailed descriptions of project classification requirements, please refer to the Humboldt Facilities Management Project Definition guidelines.





