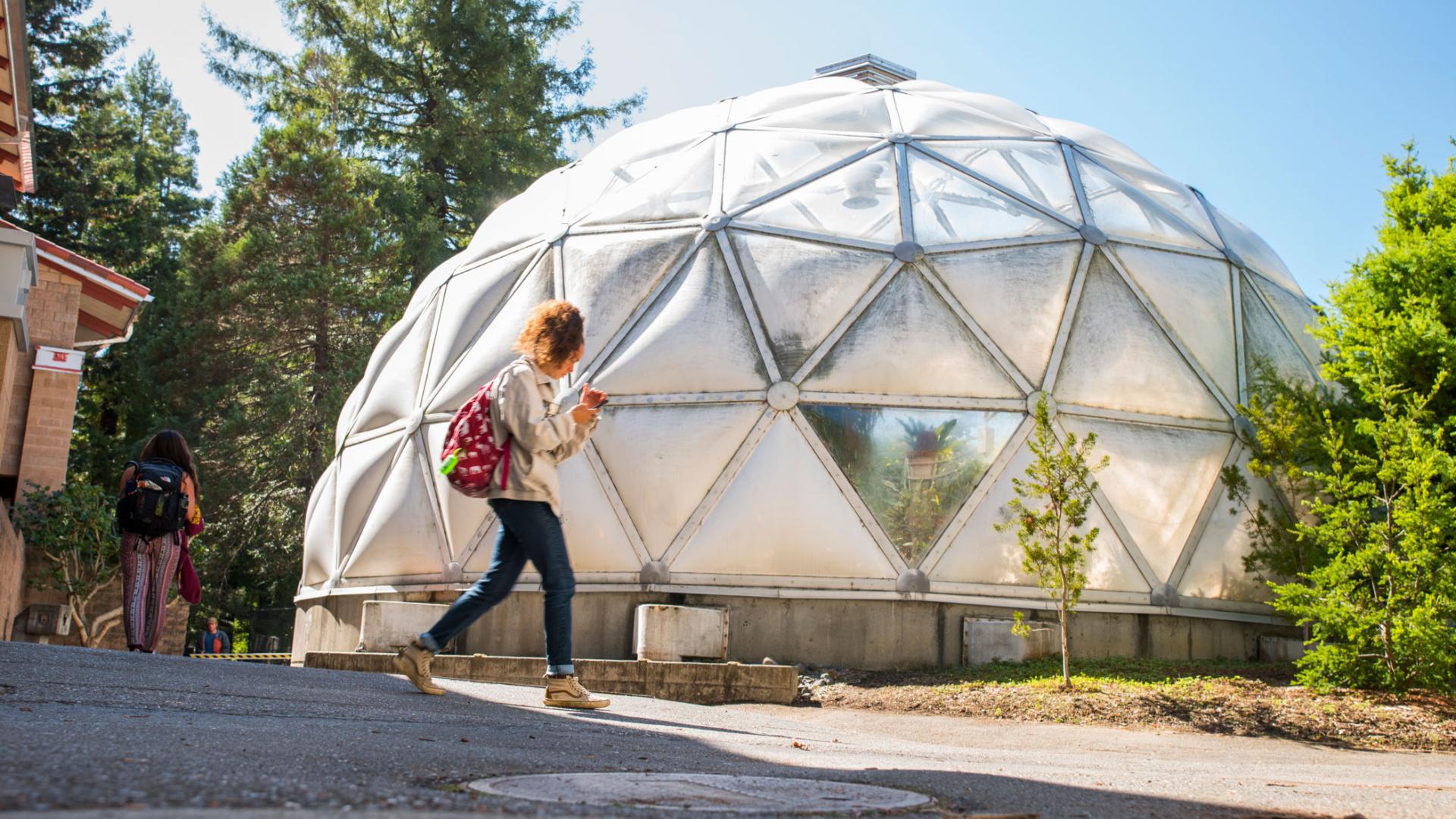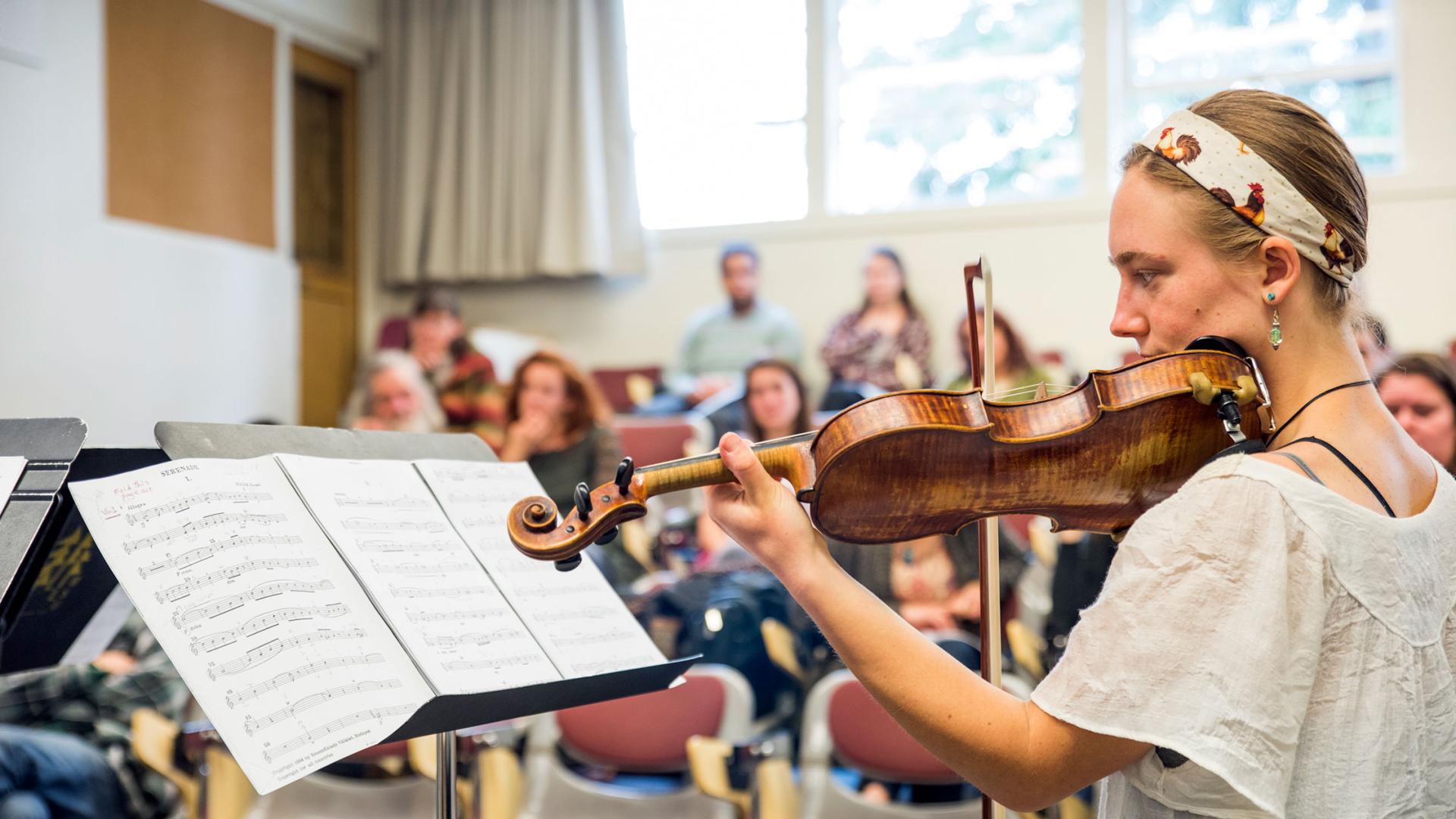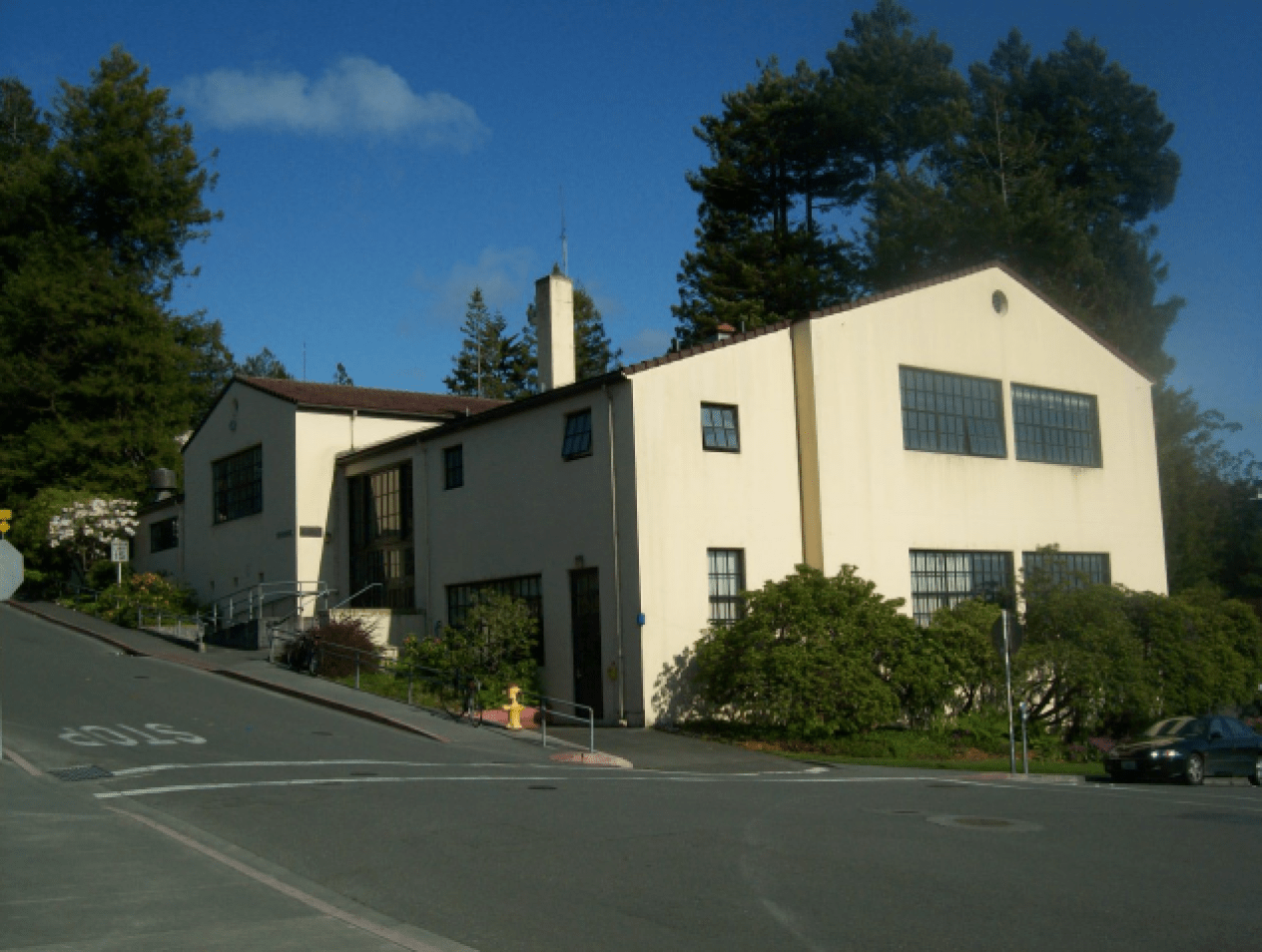Breadcrumb
Jenkins Hall Renovation
Project Vitals
- Planned Construction Duration: Spring 2024 - Summer 2025
- Project Budget: $12,000,000
- Funding Source: CSU Chancellor's Office via State Revenue Bonds
- Humboldt Project Manager: Kassidy Banducci, Jason Baugh
- Project Architect: Ratcliff
- Project Contractor: Sundt
- Construction Project Manager: fs3|Hodges
Project Details
The renovation of Jenkins Hall will accommodate the relocation of the Ceramics and Sculptures programs. The building will be transformed into an intentional workspace, furthering the hands-on learning experience in the arts. The building will contain a multi-stall all gender restroom, lactation room, new elevator, sculpture clean classroom, sculpture metal shop, shell working, wax working, wood shop, plaster/molding room, tech offices, faculty offices, faculty studios, two ceramics classrooms, BFA studio, glazing prep room, clay mixing, classroom, kiln room, a flexible critique room, and outdoor patios for both ceramics and sculptures. The renovation also includes structural improvements, new roof, building painting, updated building lighting and control systems, new HVAC systems, new data and telecommunication pathways. The site surrounding the building will be adapted as required for path of travel, which includes a shuttle drop off point on the southeast side of the building.






