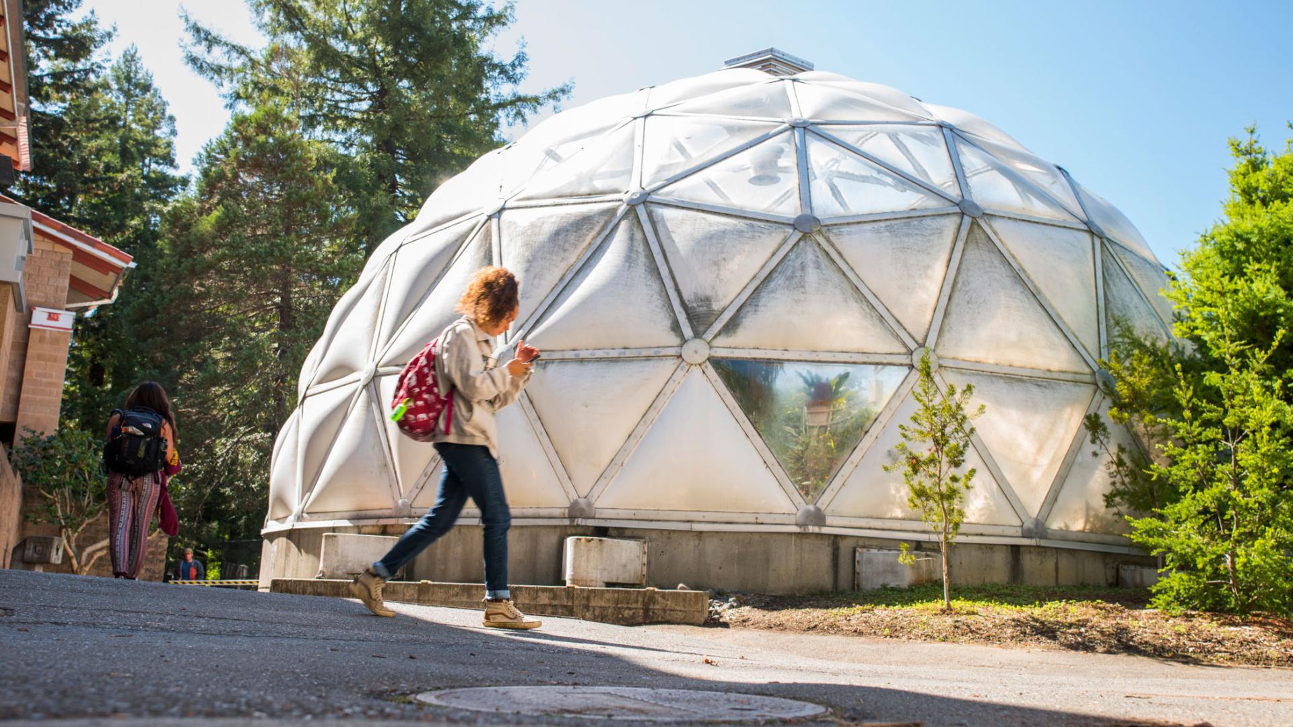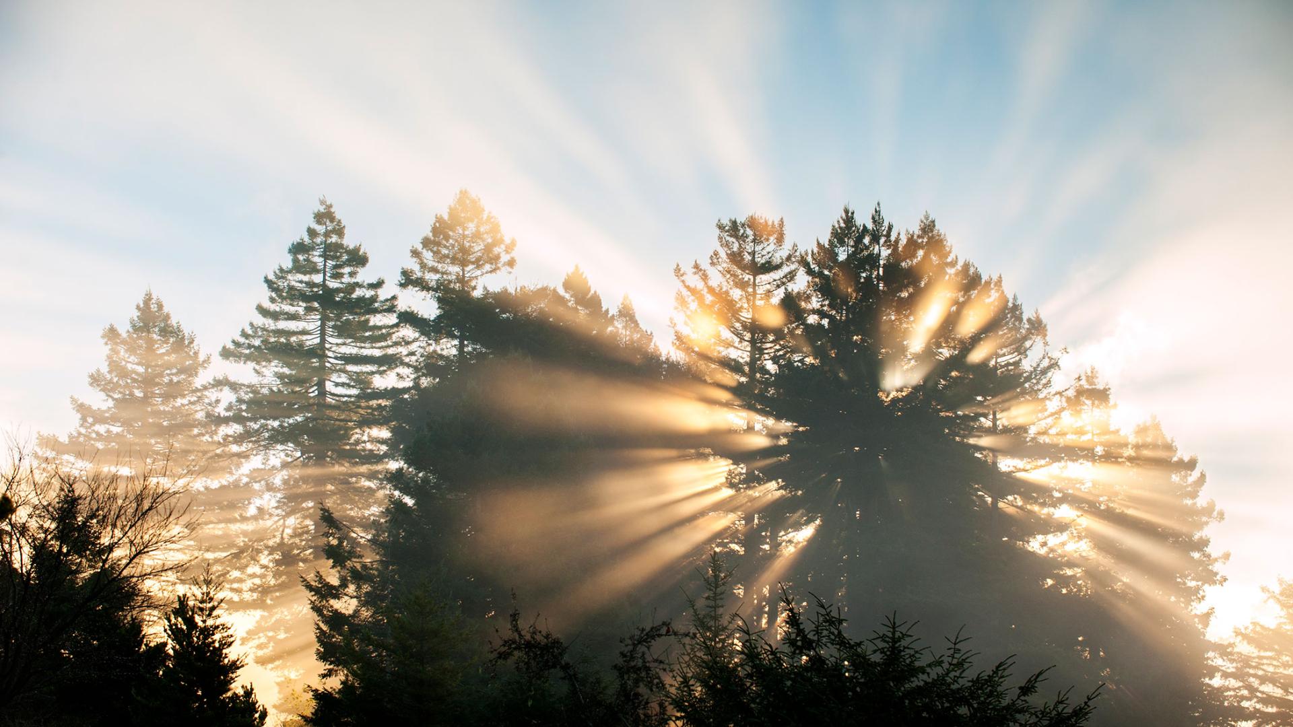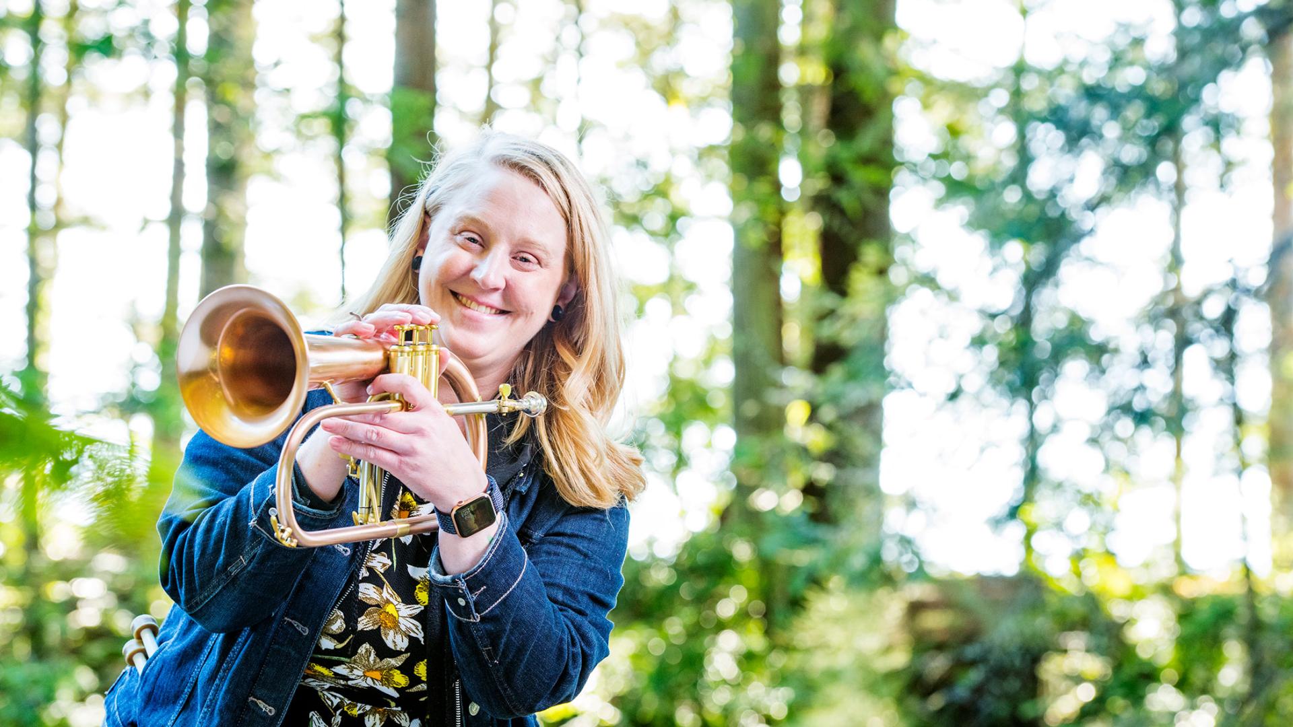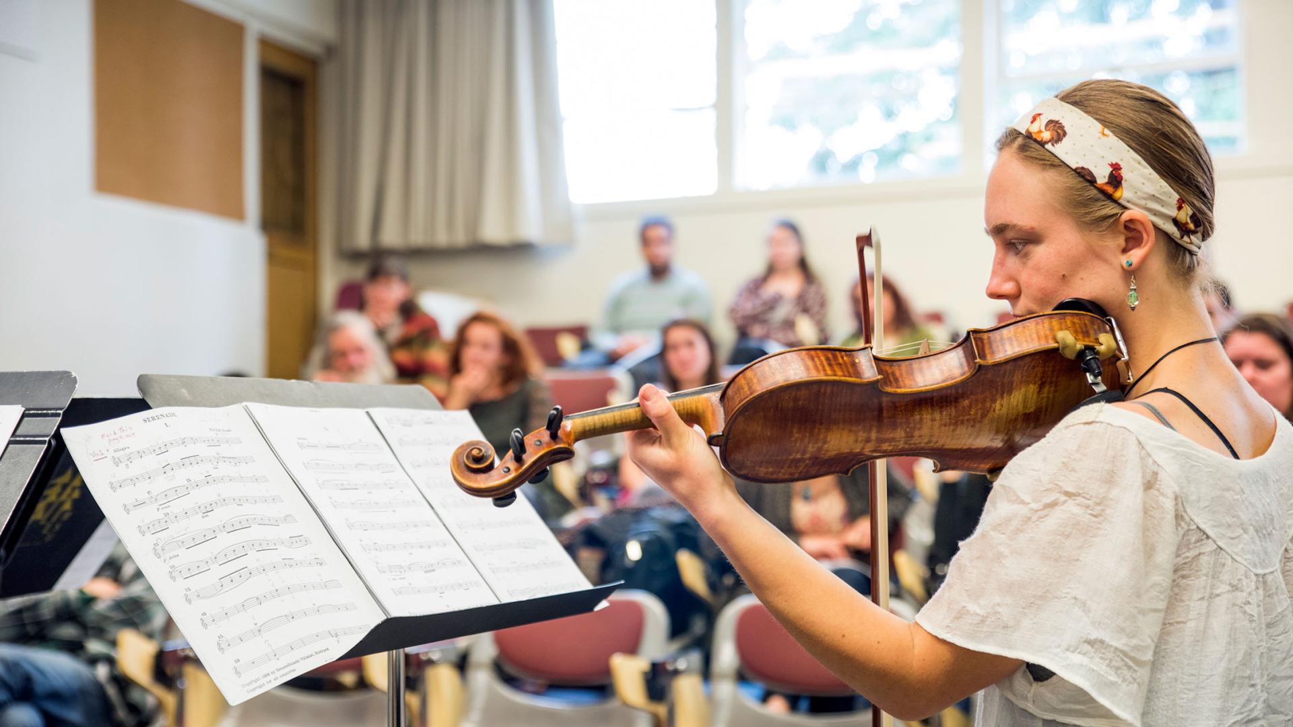Breadcrumb
CES Set Up Configurations
| CES offers an array of rooms that provide some fixed and some flexible set-up configurations, based on code compliance and equipment inventory. Classrooms are reserved “as is”, with existing furniture and layouts. Moving furniture to or from classrooms to accommodate event activities is not permitted. Users will not be charged for a standard room setup. | ||
|---|---|---|
| Common Event Spaces | Default Set Up - Capacity | Additional Set Up Options - Capacity |
| Nelson Hall East 106 (NHE_106) | Standard Hollow Square - 20 | Not Available |
| Nelson Hall 102 - Goodwin Forum (NHE_102) | Standard Hollow Square - 36 | Standard Small Group - 50 Special: Tables - Round - 64 Standard Theatre - 150 |
| Gutswurrak Student Activities Center 131 - Banquet Room (SAC_131) | Standard Hollow Square - 24 | Not Available |
| Founders Hall 166 - Green & Gold Room (FH_166) | Tables - Round - 64 | Not Available |
| Jolly Giant Commons 113 - Recreation Room (JGC_113) | Theater - 90 | Not Available |
| College Creek Community Center 260 - Great Hall (CC_260) | Conference - 50 | Banquet - 120 Condensed Theatre - 62 Horseshoe 48 Tables - Rectangle - 36 Theatre - 150 |
Gutswurrak Student Activities Center 225 - Kate Buchanan Room (SAC_225)* *Custom Layouts - Not permitted M-Th. Any custom requests must be confirmed at least 6 weeks in advance. | Community Use Set Up | Banquet - 160 Rows - 144 Stage - 299 Tables - Round - 120 Tabling Fair - 299 Theatre - 299 |
Below are the general layout options available, they are not to scale for any space. ***Custom Layouts outside of these configurations may incur charges and may require State Fire Marshal Permit/Approval*** Custom Layouts will need to be discussed and coordinated with a member of the CES team. | |
|---|---|
Image 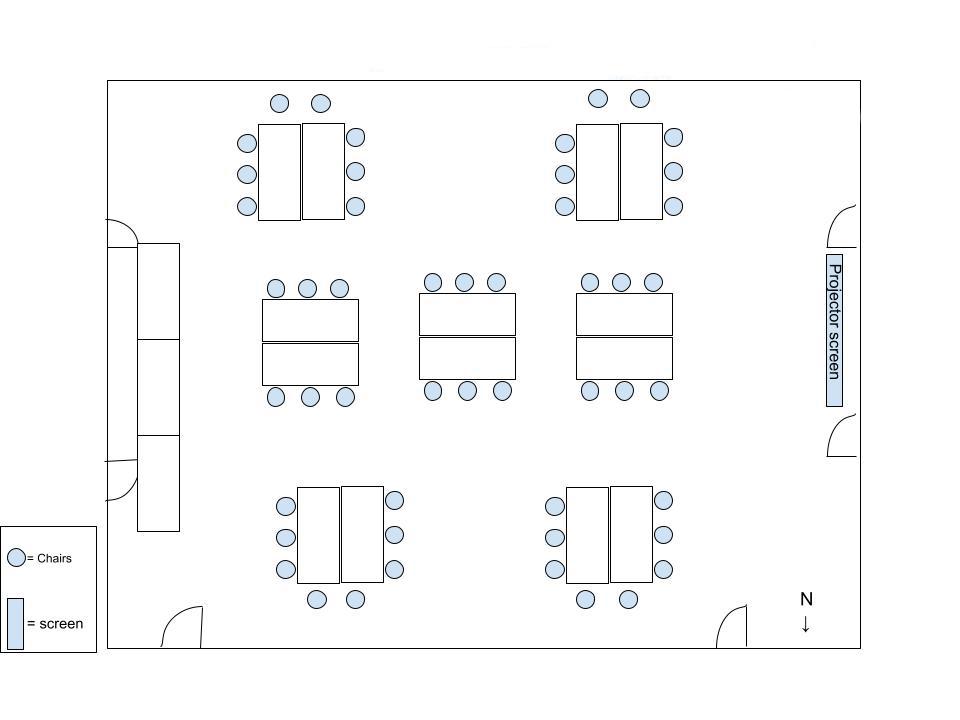 | Image  |
Image  | Image 
|
| *This option is a Special Layout and requires additional time for setup and break down, and will incur a $160 labor fee to be billed to the requestor. Billing info/ Chartfield is required upon submission to confirm this layout. | |


