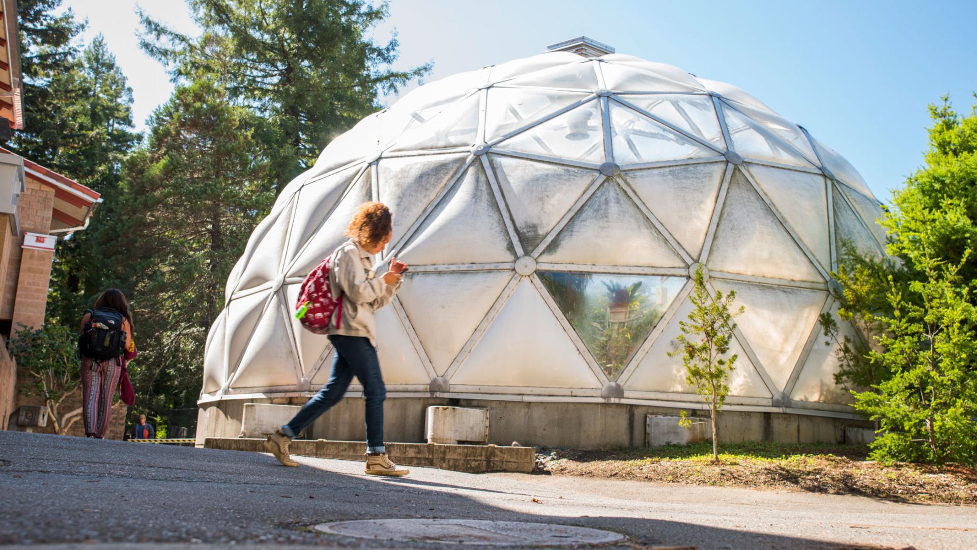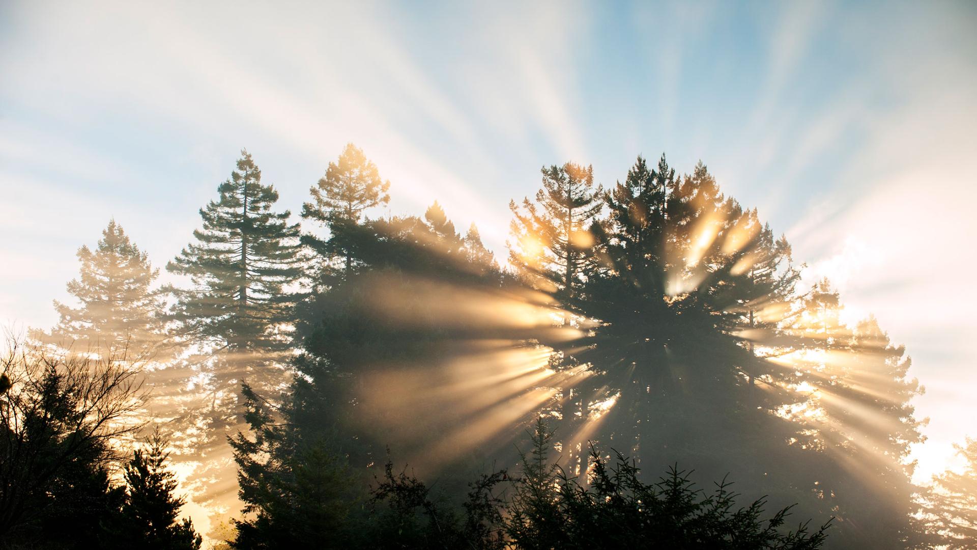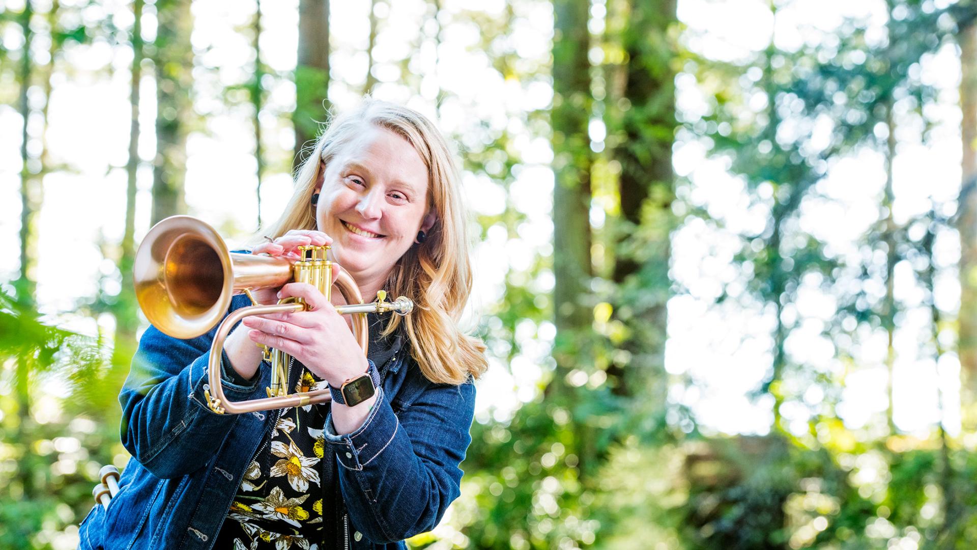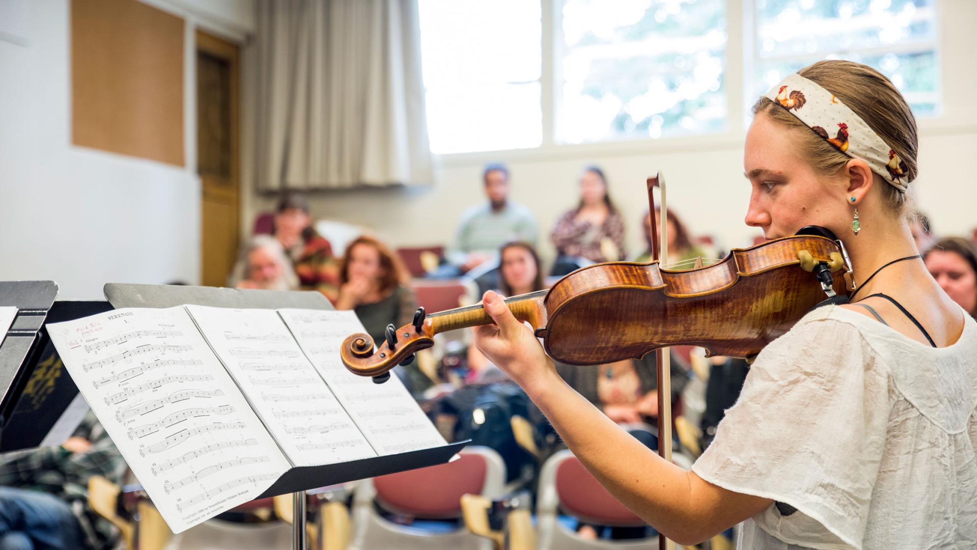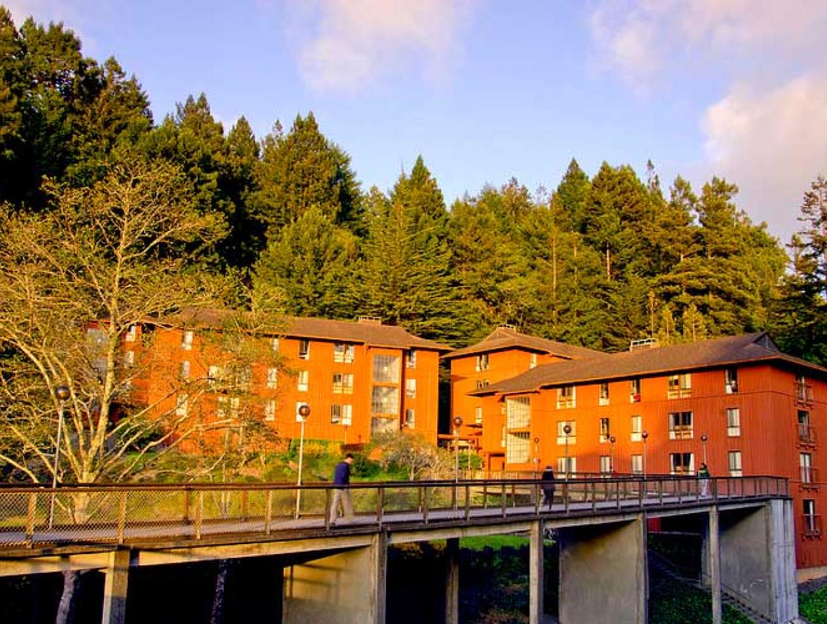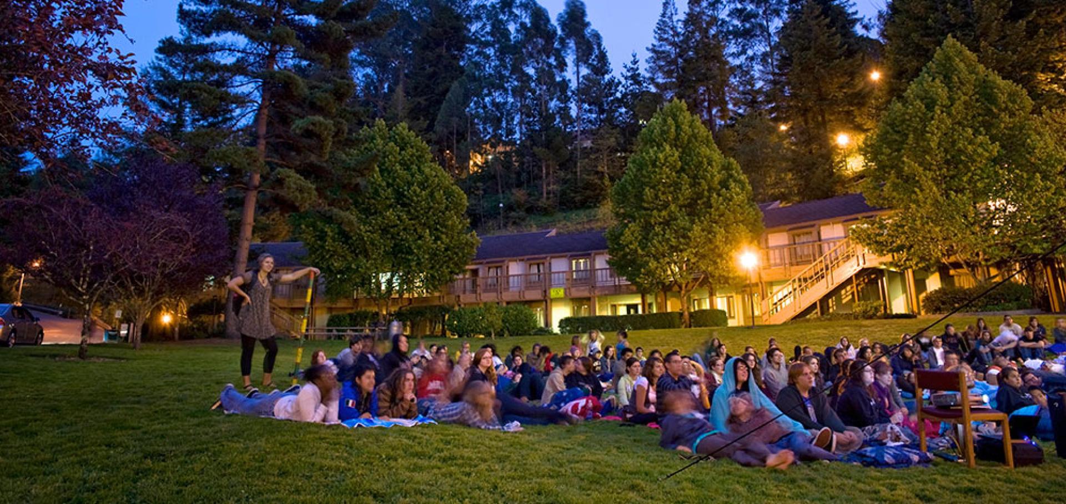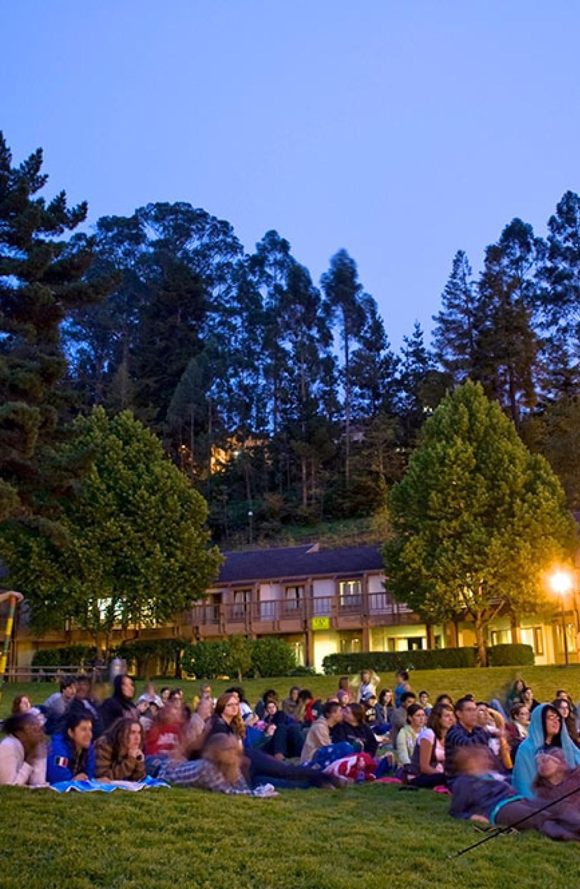Breadcrumb
Canyon
Residence Halls for First-Year Students
The Canyon consists of eight separate buildings: Alder, Cedar, Chinquapin, Hemlock, Madrone, Maple, Pepperwood, and Tan Oak. Each building has three levels of residents and is home to approximately 50 students. Each building has a kitchen, laundry room, and a TV/study lounge on the ground floor.
About Canyon
There are three floors in each building, one gender per floor. There is a bathroom on each floor; bathrooms are single-gender. All rooms are furnished with a bed, dresser, desk, and closet or wardrobe for each resident. All beds are twin extra long. Every student in the Canyon has the ability to access the internet through wired or wireless connections. Canyon halls have singles, doubles, triples, and four-person suites. Triple rooms are the same size as the double rooms. A four-person suite consists of two bedrooms joined by a common living room. Each suite bedroom has bunk beds for two students. Those living in suites share a bedroom with one other person and a living room with three others. Custodial services clean hallways, bathrooms, and lounges.
One microwave and one mini refrigerator is provided per room for residents. Only one microwave and one mini refrigerator is allowed in each room. Students should not purchase and bring these items from home.
Students with medical needs requiring additional refrigeration space should contact the Campus Disability Resource Center at cdrc@humboldt.edu.
Outside is a lawn for playing frisbee, sunbathing, and barbecuing. The buildings are located next to the Arcata Community Forest, which offers a variety of trails to explore.
2025-2026 Room and Meal Plan Rates
| Room Type | Room + All Access 7 Meal Plan | Room + All Access 5 Meal Plan |
|---|---|---|
| Double Room | $14,112 | $13,428 |
| Triple Room | $12,140 | $11,456 |
| Single Room | $15,938 | $15,254 |


