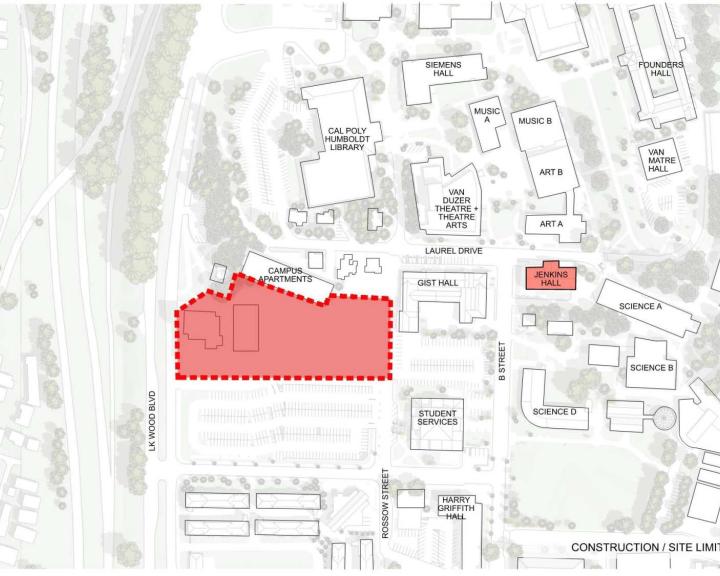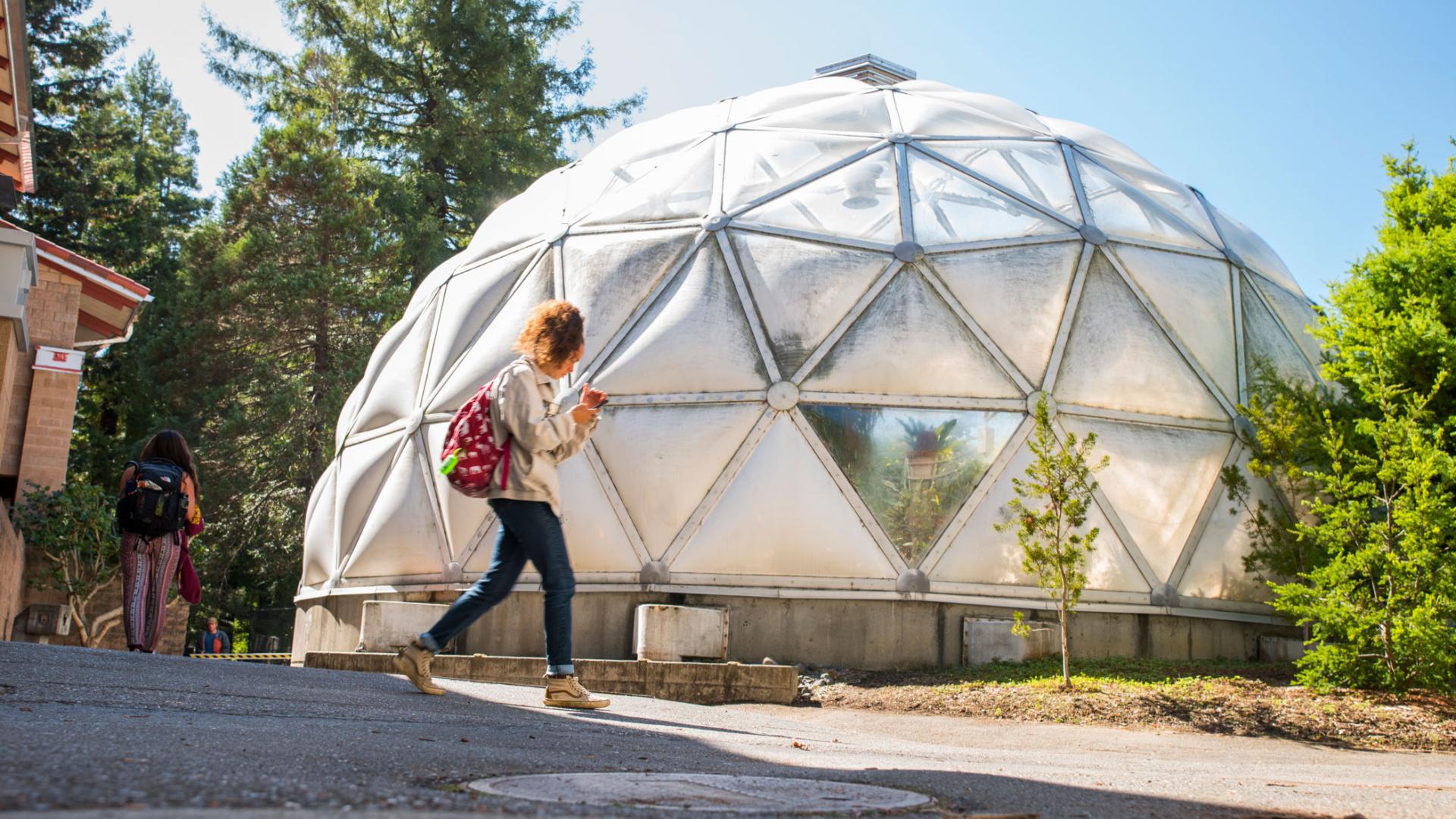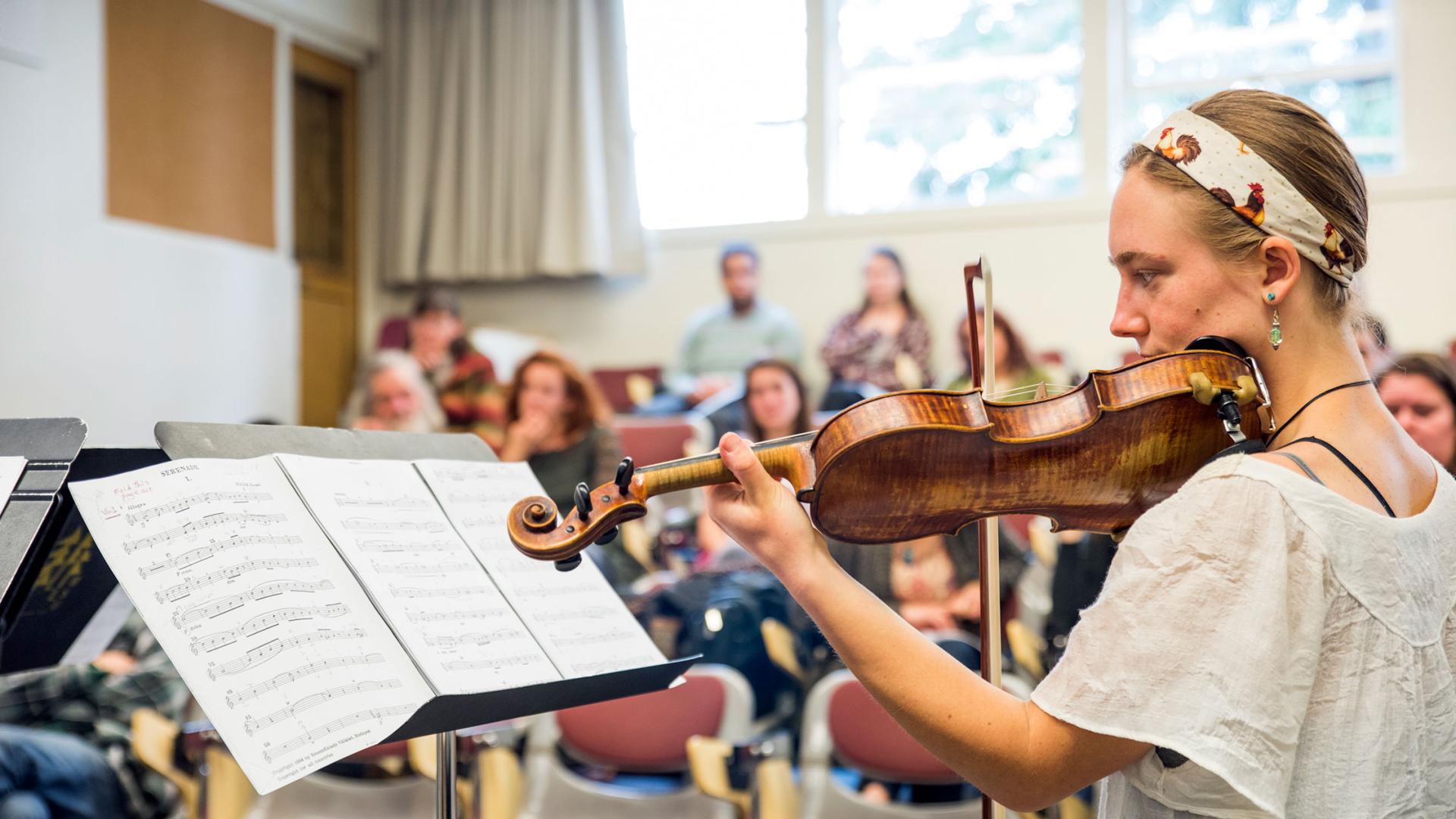Breadcrumb
Infrastructure Projects
With the generous infusion of state support—$433 million of one-time funding and $25 million in ongoing base support—Cal Poly Humboldt can increase enrollment by 50% in three years and double enrollment within seven years.
Specifically, $25 million has been allocated to: the launch of 12 new academic programs by 2023; covering expenses related to faculty hires, specialty accreditation, and student support services; efforts related to communications, marketing, and branding and student recruitment and retention.
Additionally, $433 million will go toward improving the technology and broadband support which is vital to our rural campus, toward lab and classroom renovations, equipment modernization, and infrastructure for mixed-use space for housing and other basic needs, academic instruction, and the support of students’ success.
Map Key
- Student Housing Project
- Engineering & Technology Building
- Energy Research & Sustainability Center
- Student Housing, Health & Dining Building
- Existing Building and Lab Renovations
- Eureka Research Lab (Offshore Wind Lab) and Marine Facilities
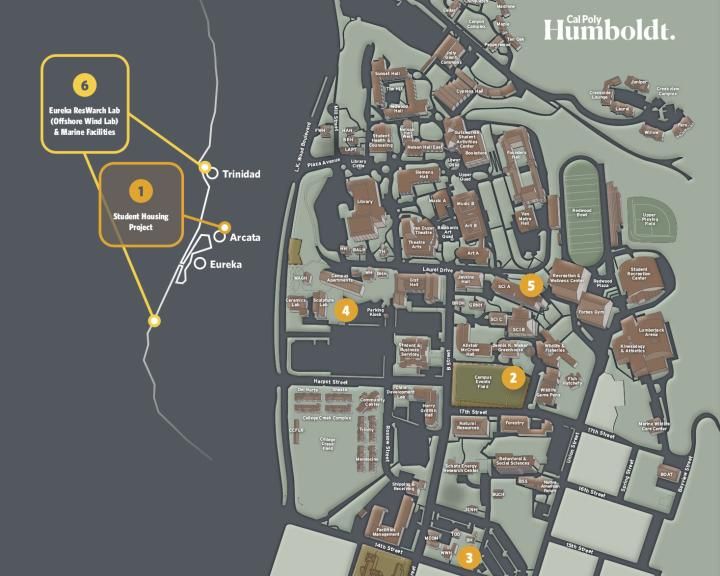
| Academic Projects | Project Cost |
|---|---|
| Engineering & Technology Building | $100 million |
| Science Complex Renovations (Science A, C and D) – Existing Building and Lab Renovations | $36.3 million |
| Applied Research and Climate Resilience | $45 million |
Other Academic Projects
| $11.5 million |
Engineering & Technology: A new three-story 72,000 sf academic building located on the campus event field. The new building will house classrooms, laboratories, shops, student spaces and faculty offices. The project has recently concluded schematic design and is in the design development phase. Design will continue through Fall 2023 and into Spring of 2024. Construction activity is scheduled to begin late Summer 2024. Total project budget $100m, planned opening Fall 2026.
LEED Gold Equivalent per version 4 for BD+C of the USGBC standard
Collaborative Design Build team: Swinerton & AC Martin
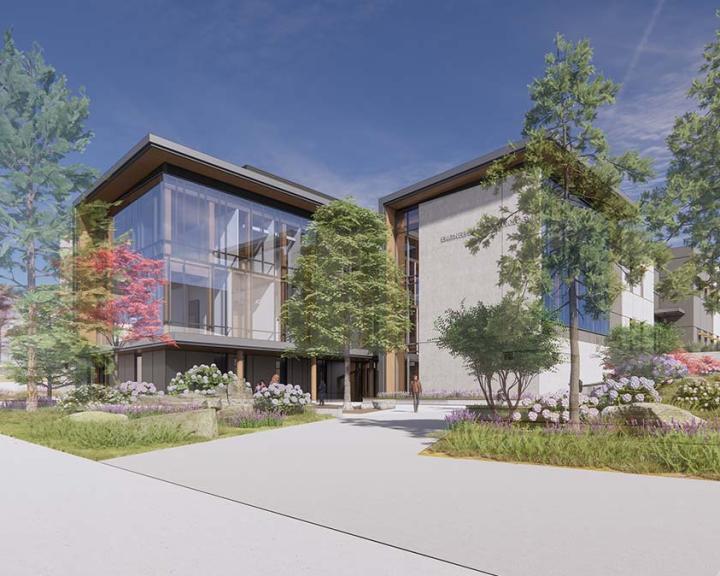
Energy Research + Sustainability Center (ER+SC): The new building is situated at the corner of 14th Street and B Street adjacent to the Marketing and Communications building. The ER+SC will be two stories tall and approximately 20,000 GSF. The occupied floors are composed predominately of teaching labs, offices, and research labs. The ER+SC building will bridge the transition between the campus and neighborhood character by celebrating the pedestrian through street level articulation and human scale spaces. Building upon the concept of a ‘multi-tool’, the building unfolds to reveal its cutting-edge activities inside.
The project is currently in schematic design and design will continue through Spring 2024. Construction activity is scheduled to begin Summer 2024. Total project budget $28m, planned opening late Fall 2025.
LEED Gold Equivalent per version 4 for BD+C of the USGBC standard
Collaborative Design Build team: Swinerton & Smith Group
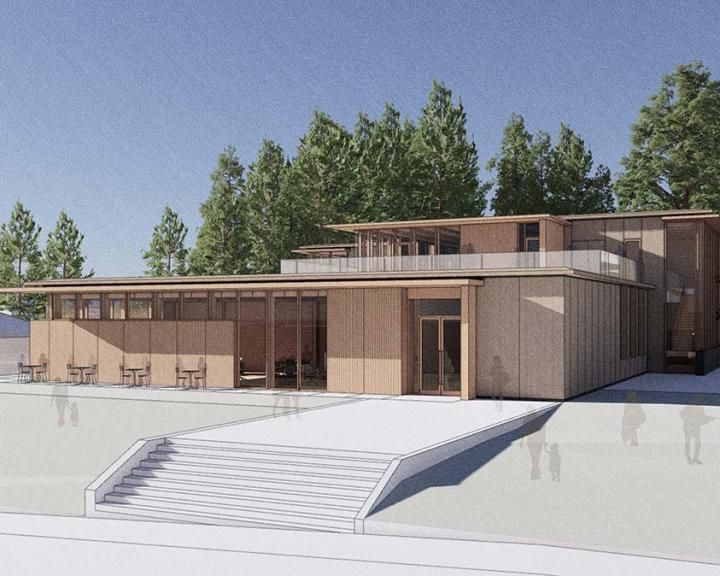
Existing Building and Lab Renovations: The University will invest in our existing building assets through renovations and maintenance. Humboldt is focused in implementing the academic road map and new academic programs in support of Cal Poly transformation. In Fall 2022 the Team Domino Working Group, which is charged by the Cal Poly Implementation Facilities Working Group, focused on renovations to support new Fall 2023 programs. The group completed (9) renovations during Summer of 2023 for Phase I. Next, the team will create a project portfolio for construction for Phase II projects supported by a feasibility study. The total project budget is $36.3m and the scope will focus on the Science Complex.

Eureka Research Lab (Offshore wind lab)—Marine Facilities: Investment in our offsite marine facilities including the Telonicher Marine Lab, The Coral Sea Research Vessel, and a new Eureka Research Lab. With the introduction of a new Eureka facility the intent and focus of our existing marine facilities should be considered. Total project budget $15m for the Eureka Lab and $6m for the R/V Coral Sea.
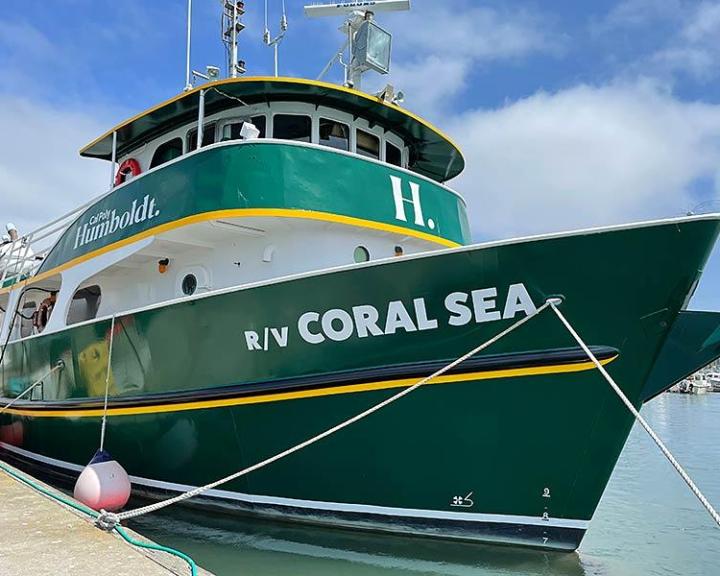
| Non-Academic Projects | Project Cost |
|---|---|
| Mixed Use Off-Campus Housing at Craftsman’s Mall (964 bed) | $200 million |
| Housing, Dining & Health Building & Jenkins Hall Renovation for Ceramics & Sculpture | $163 million |
| Land Acquisitions | $11.7 million |
Technology and Communications
| $8.5 million |
Craftsman’s Student Housing: The project will construct two main buildings consisting of 950 beds total connected by courtyard and surrounded with parking, usable grounds, recreation facilities and other intermodal support. The Project will be focused around a central community space or “mews”. This will include a marketplace, gym, game rooms, conference rooms, and student life services. Construction began Spring 2023. Total project budget $200m, Planned opening August 2025.
LEED Gold Equivalent per version 4 for BD+C of the USGBC standard Collaborative Design Build team: Sundt Construction | SCB Architects
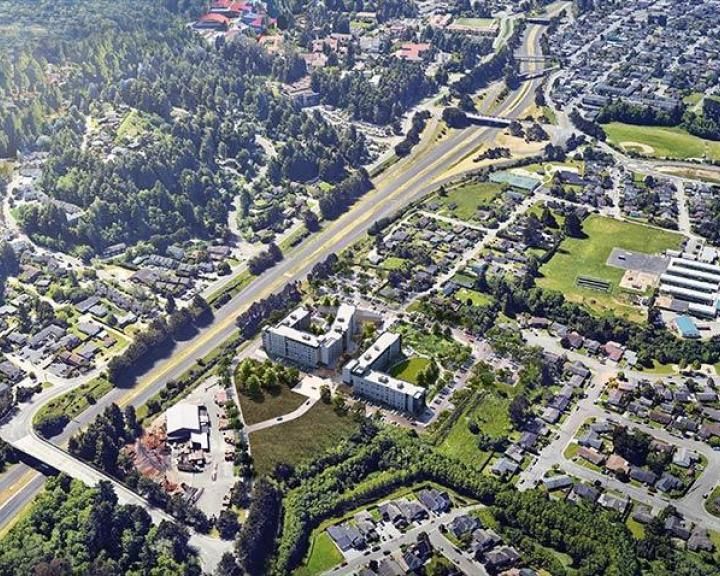
Craftsman’s Student Housing Looking South at the Buildings’s Main Entrance
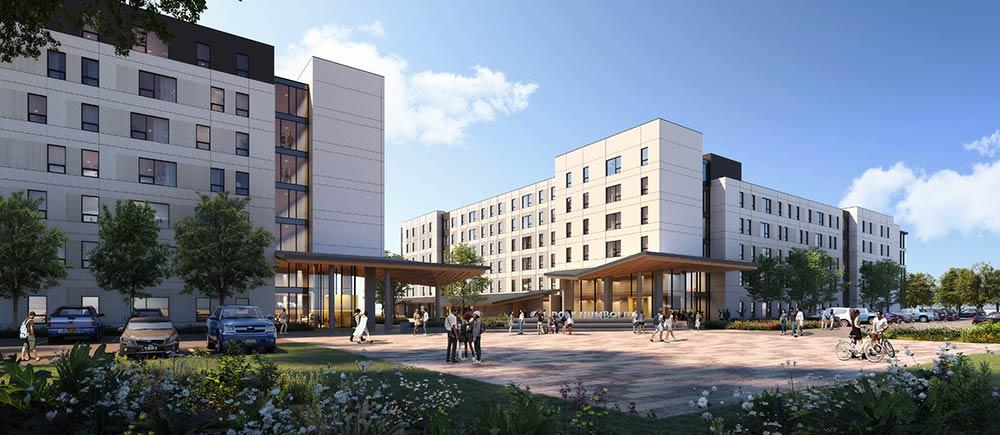
Craftsman’s Student Housing Looking Northeast from the Marketplace
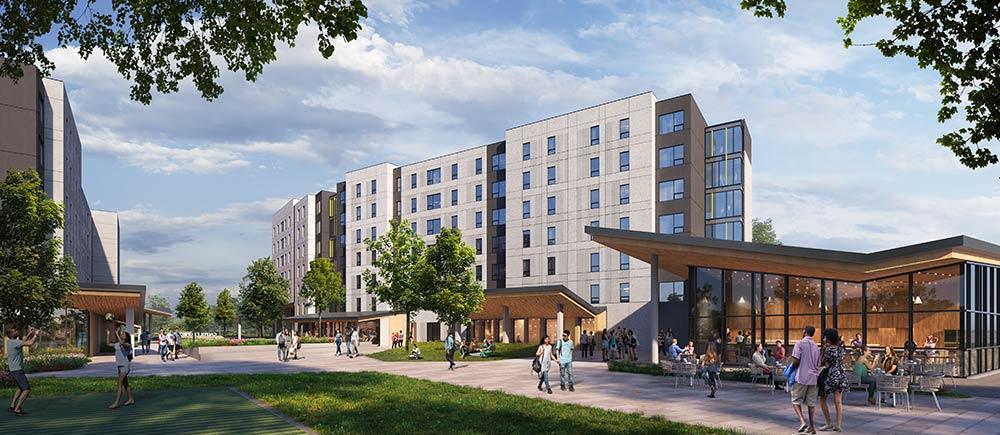
Housing, Dining, and Health Building: Situated just to the south of Campus Apartments, this project will deliver new freshman style residences, a new central dining location, and a new home for Student Health and Wellbeing Services (medical and mental health care, as well as health education services). This project will have a dramatic impact on our first year students, creating an all encompassing community supporting student life with health and wellness. Also included in this project is the renovation of Jenkins Hall to accommodate the relocation of Ceramics and Sculpture. Jenkins Hall will be transformed to an intentional workspace and furthering our hands-on learning experience in the arts. The new residence hall will see its first students in 2027.
Total project budget $108m
LEED Gold Equivalent per version 4 for BD+C of the USGBC standard
Collaborative Design Build team: Sundt Construction | SCB Architects
